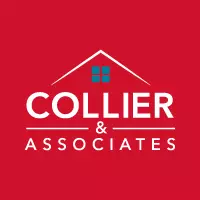940 Thornwood Pl Centerton, AR 72713
4 Beds
4 Baths
2,436 SqFt
UPDATED:
Key Details
Property Type Single Family Home
Sub Type Single Family Residence
Listing Status Active
Purchase Type For Sale
Square Footage 2,436 sqft
Price per Sqft $237
Subdivision Huber Place
MLS Listing ID 1312932
Style Traditional
Bedrooms 4
Full Baths 3
Half Baths 1
Construction Status New Construction
HOA Fees $360/ann
HOA Y/N No
Annual Tax Amount $596
Lot Size 7,405 Sqft
Acres 0.17
Property Sub-Type Single Family Residence
Property Description
Location
State AR
County Benton
Community Huber Place
Direction From I-49, take exit 86 for AR-102 towards Bentonville, use the left two lanes to take AR-102 ramp to Bentonville, turn left onto AR-102 W/US-62 W, turn left onto Tycoon Rd, continue on Tycoon Road, turn right in to Huber Place, turn right onto Thornwood Place. Map/GPS address: 8801 N Tycoon Rd, Centerton, AR 72713.
Rooms
Basement None
Interior
Interior Features Attic, Ceiling Fan(s), Other, Pantry, Quartz Counters, Storage, Multiple Living Areas, Mud Room
Heating Gas
Cooling Central Air, Electric
Flooring Luxury Vinyl Plank
Fireplaces Number 1
Fireplaces Type Living Room
Fireplace Yes
Window Features Double Pane Windows
Appliance Dishwasher, Disposal, Gas Range, Gas Water Heater, Microwave, Range Hood, Plumbed For Ice Maker
Laundry Washer Hookup, Dryer Hookup
Exterior
Exterior Feature Concrete Driveway
Parking Features Attached
Fence Back Yard
Community Features Playground, Trails/Paths
Utilities Available Electricity Available, Natural Gas Available, Sewer Available, Water Available
Waterfront Description None
Roof Type Architectural,Shingle
Street Surface Paved
Porch Covered, Porch
Road Frontage Public Road
Garage Yes
Building
Lot Description None, Subdivision
Story 2
Foundation Slab
Sewer Public Sewer
Water Public
Architectural Style Traditional
Level or Stories Two
Additional Building None
Structure Type Brick,Other,See Remarks
New Construction Yes
Construction Status New Construction
Schools
School District Bentonville
Others
HOA Fee Include Association Management
Security Features Smoke Detector(s)
Acceptable Financing Conventional, FHA, VA Loan
Listing Terms Conventional, FHA, VA Loan

