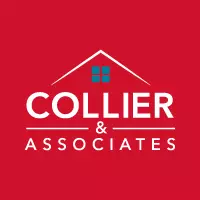$935,000
$1,100,000
15.0%For more information regarding the value of a property, please contact us for a free consultation.
125 Woodcliff Dr Springdale, AR 72764
6 Beds
6 Baths
5,758 SqFt
Key Details
Sold Price $935,000
Property Type Single Family Home
Sub Type Single Family Residence
Listing Status Sold
Purchase Type For Sale
Square Footage 5,758 sqft
Price per Sqft $162
Subdivision Woodcliff
MLS Listing ID 1299564
Sold Date 04/24/25
Style Traditional
Bedrooms 6
Full Baths 5
Half Baths 1
Construction Status 25 Years or older
HOA Fees $33/ann
HOA Y/N No
Year Built 1984
Annual Tax Amount $3,537
Lot Size 2.740 Acres
Acres 2.74
Property Sub-Type Single Family Residence
Property Description
Nestled on a sprawling 2.74 acres, this beautifully renovated home offers a perfect blend of luxury and functionality. The property features a gunite heated pool and backyard with a stunning view. A 2 car attached garage is complemented by additional 2 car detached garage that could easily serve as a workshop or extra storage space.Primary br/ba and another bedroom and full bath are on main floor and two ensuite bedrooms on 2nd level. Having undergone a complete renovation in 2018, the home boasts modern amenities and finishes throughout, including brand new windows. The exquisite chef's kitchen is a highlight, equipped to inspire culinary creativity with its high-end appliances and spacious layout. The layout also includes a walk-out basement, conveniently designed with direct access to a full bathroom and full kitchen that leads to the pool area, making it a practical feature for entertaining guests. A new roof was installed in 2021. Lots of extra storage and living/entertaining spaces.
Location
State AR
County Washington
Community Woodcliff
Direction North on Crossover to Springdale, Right on Huntsville, L on Monitor which turns into Woodcliff, turn or veer right on Woodcliff Drive, house is on the left.
Rooms
Basement Full, Finished
Interior
Interior Features Attic, Wet Bar, Built-in Features, Ceiling Fan(s), Cathedral Ceiling(s), Eat-in Kitchen, Granite Counters, Pantry, Programmable Thermostat, Quartz Counters, Split Bedrooms, See Remarks, Walk-In Closet(s), Window Treatments, Multiple Living Areas, Storage
Heating Central, Gas
Cooling Central Air, Electric
Flooring Carpet, Ceramic Tile, Wood
Fireplaces Number 2
Fireplaces Type Family Room, Gas Log, Gas Starter, Living Room, Wood Burning
Fireplace Yes
Window Features Double Pane Windows,Vinyl,Blinds
Appliance Counter Top, Dishwasher, Electric Oven, Gas Cooktop, Disposal, Gas Water Heater, Microwave Hood Fan, Microwave, Range Hood, Self Cleaning Oven, Plumbed For Ice Maker
Laundry Washer Hookup, Dryer Hookup
Exterior
Exterior Feature Concrete Driveway
Fence Metal, Partial
Pool Gunite, Heated, In Ground, Pool, Private, Community
Community Features Tennis Court(s), Near Hospital, Pool, Shopping
Utilities Available Electricity Available, Natural Gas Available, Septic Available, Water Available, Recycling Collection
Waterfront Description None
Roof Type Architectural,Shingle
Porch Covered, Deck, Patio, Porch, Stone
Road Frontage Public Road
Garage Yes
Private Pool true
Building
Lot Description Central Business District, Cul-De-Sac, City Lot, Landscaped, Level, Subdivision
Faces West
Story 3
Foundation Slab
Sewer Septic Tank
Water Public
Architectural Style Traditional
Level or Stories Three Or More
Additional Building Storage, Workshop
Structure Type Brick
New Construction No
Construction Status 25 Years or older
Schools
School District Springdale
Others
HOA Fee Include Common Areas
Security Features Security System,Fire Sprinkler System,Smoke Detector(s)
Acceptable Financing ARM, Conventional
Listing Terms ARM, Conventional
Special Listing Condition None
Read Less
Want to know what your home might be worth? Contact us for a FREE valuation!

Our team is ready to help you sell your home for the highest possible price ASAP
Bought with Weichert, REALTORS Griffin Company Bentonville





